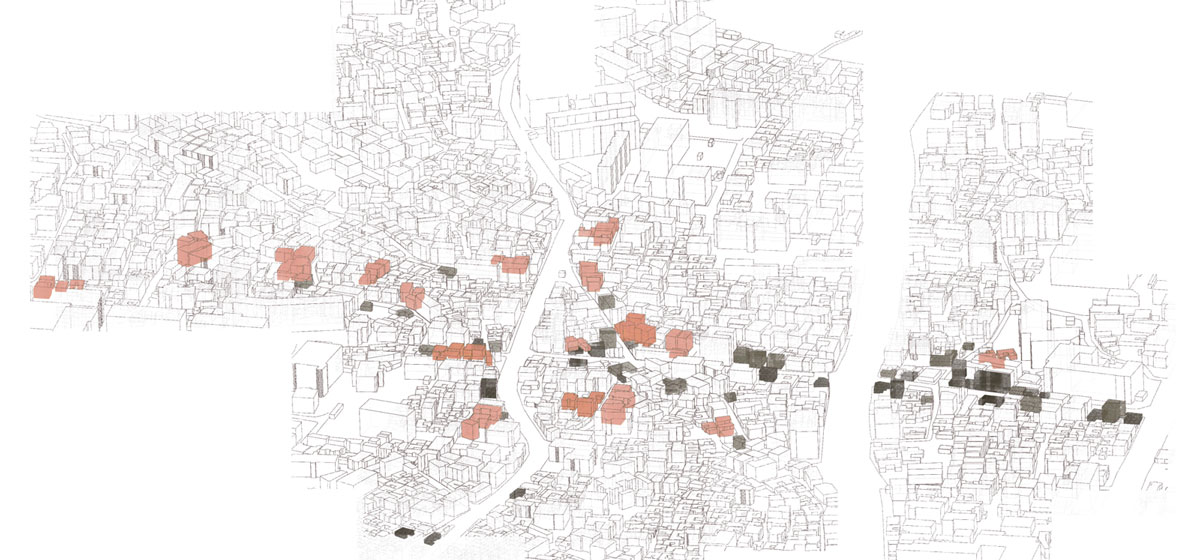This project is about distributional characteristics of illegal extensions of residential buildings.
Instead of designing actual buildings or master plans, I proposed the guideline for future designs and development. Setting up the guideline was inspired by the folk design aesthetics and value which could be observed everywhere in Seoul, mostly through the illegal extensions. Most Seoul citizens —even including professional architects— consider them as squalid constructions, but I believe that they truly represent what our city really is. I precisely observed them and researched the condition of the illegal extensions, then I reinterpreted it as a new guideline for my design proposal.
Developing Design Concept
I chose rotoscoping as the concept of the design to both preserve existing condition and accept changes at the same time. And I precisely collected current information about extensions as a form of collaged drawing.
Design Process
Existing illegal extensions
Proposal extension guidelines inspired by existing conditions
Suggested Programs
Elevations and Materials
Old & New
Plans and Sections
Site plan for the trigger colonies
Plans
Sections
Circulation System and Basic Structure
3d Renderings
How old and new face together
Scenario for the Urban Changes in Future
The ultimate goal of this project is to spread the design guideline over the broad area gradually, and to make that changes influence their neighbor also, not only to make a plan for the specific renovation.




















